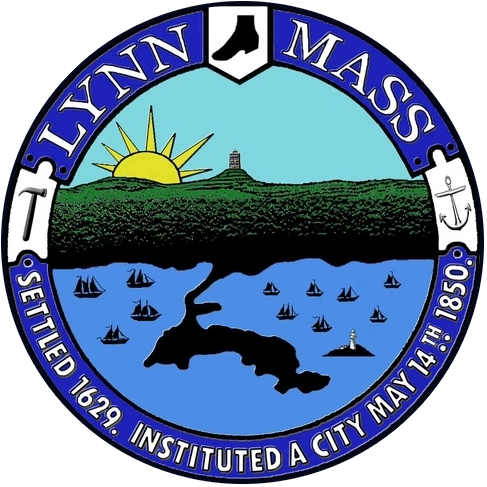Design Phase
Educational Visioning Sessions
Workshop One – Exploring Future Ready Learning Goals
- English | Arabic | Haitian Creole | Khmer | Portuguese | Spanish

Workshop One – Exploring Future Ready Learning Goals
April 23, 2024
March 27, 2024
March 27, 2024
March 13, 2024
December 13, 2023
November 15, 2023
November 09, 2023
October 18, 2023